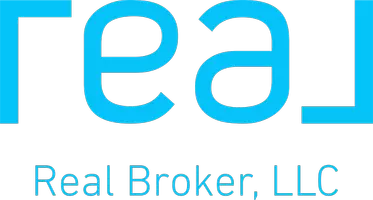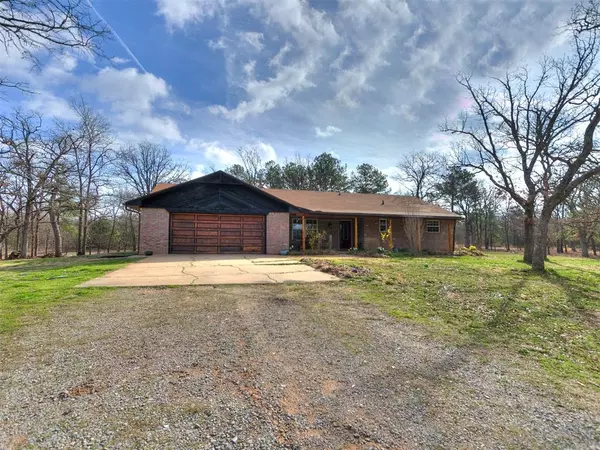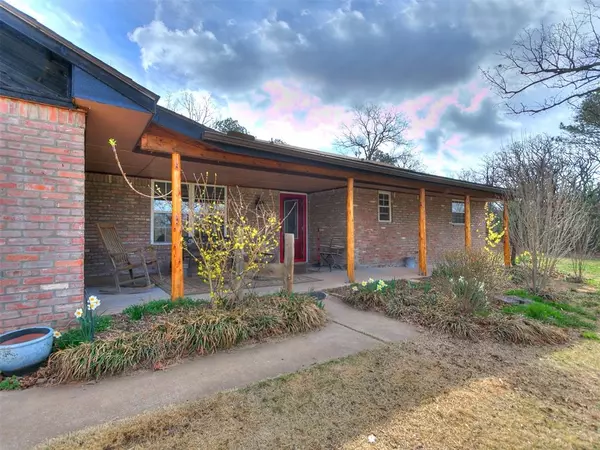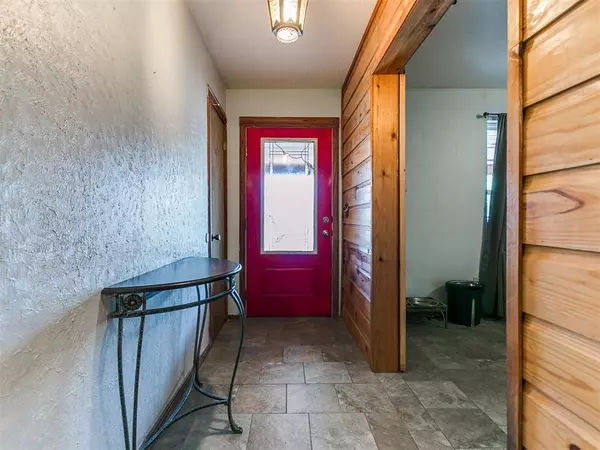For more information regarding the value of a property, please contact us for a free consultation.
Key Details
Sold Price $296,500
Property Type Single Family Home
Sub Type Single Family
Listing Status Sold
Purchase Type For Sale
Square Footage 1,693 sqft
Price per Sqft $175
MLS Listing ID 1102577
Sold Date 05/24/24
Style Ranch
Bedrooms 3
Full Baths 2
Construction Status Brick
HOA Fees $150
Year Built 1974
Lot Size 3.500 Acres
Property Description
From the minute you pull into the private gated drive, you'll feel the world start slipping away as you settle into your new refuge. Picture yourself sitting on the large porch, greeting guests as they arrive. When you walk into the house, you won't be able to help but notice the accent wall separating the entry from the 3rd bedroom (which could also serve as a study). Double barn doors into that room offer both functionality and style. Continuing on, the living room provides a refuge for cozy evenings relaxing on the hearth in front of the fire. Then the space seamlessly transitions into the dining room, with a full wall of cabinets and counter space. There's even a built in desk, where one could settle in to sort the mail or catch up on homework. The roomy kitchen boasts double ovens, breakfast bar, tile backsplash and granite countertops. Off the kitchen is a fully remodeled bathroom with shower, which is also just off the garage entry making clean up a breeze when you come in after an afternoon spent enjoying the land. Two bedrooms are located on the other side of the house, with the (also remodeled) main bathroom accessible from both the primary bedroom and the hallway. The main bath has 2 separate sinks and a seated vanity area. At the back of the house there's a fully enclosed Florida room, providing an additional 285 square feet of living fully heated and cooled living space not included in the square footage of the house. Windows on all sides make this the perfect spot to commune with nature while protected from the elements. Now that we've finished touring the inside of the house, let's step outside. From the firepit to the raised garden beds to the blackberry patch and fruit trees, there are so many options for places and ways to spend your time. Additionally, there's a 4 bay lean-to connected to a chicken coop and fenced run as well as a shed with electric. You do not want to miss this beautiful house! Call for a showing today!
Location
State OK
County Cleveland
Rooms
Other Rooms Florida, Inside Utility, Optional Bedroom
Interior
Interior Features Ceiling Fan, Laundry Room, Stained Wood, Window Treatment
Heating Central Gas
Cooling Central Elec
Flooring Tile
Fireplaces Number 1
Fireplaces Type Wood Burning
Exterior
Exterior Feature Covered Porch, Fire Pit, Outbuildings, Rain Gutters, Storage Area
Parking Features Attached
Garage Spaces 2.0
Fence Combination
Utilities Available Aerobic System, High Speed Internet, Propane, Private Well
Roof Type Composition
Private Pool No
Building
Lot Description Pasture/Ranch, Rural
Foundation Slab
Level or Stories One
Structure Type Brick
Construction Status Brick
Schools
Elementary Schools Timber Creek Es
Middle Schools Highland East Jhs
High Schools Moore Hs
School District Moore
Others
HOA Fee Include Maintenance Common Areas
Acceptable Financing Cash, Conventional, Sell FHA or VA
Listing Terms Cash, Conventional, Sell FHA or VA
Read Less Info
Want to know what your home might be worth? Contact us for a FREE valuation!

Our team is ready to help you sell your home for the highest possible price ASAP

Bought with Kendra Augustine • Gable & Grace
GET MORE INFORMATION




